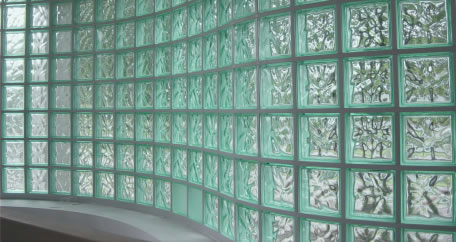| |
Modern construction materials - HOLLOW GLASS BRICKS
Thanks to their three-dimensional
structure they constitute fantastic and durable construction
material, making it possible to achieve stunning and remarkable
architectural solutions. Interesting colour combinations, textures
and play of lights allow creation of original interiors hence
they are more and more frequently used for building partition
walls in houses offices or formal rooms. Hollow glass bricks
are also used for building counters, platforms, stands, floors
as well as inside elements of shower walls and enclosures.
They are resistant to dampness and can perfectly replace conventional
tiles. Be it crystal white or other tint, you will always be
able to create your dream bathroom filled with colourful light
seeping through the glass hollow bricks. Being a good thermal
insulator, the hollow glass bricks find their application as
a light source along traffic routes, garages and other fragments
of external walls. The applied reinforcement enables building
large surfaces which are difficult to force.
TECHNICAL DETAILS
Standard dimensions: 19*19*8 - 24*24*8, |
Norm for walls: DIN 4242 |
Norm for structures (K - coefficient ): K = 3.0 W/m2K |
Light transmittance: -
transparency: 75%
- golden/tinted: 50%
|
Acoustic performance: 41 dB |
Impact resistance: 8,8 Nm |
Compression resistance: 7.5 N/mm2 |
Hollow glass bricks can be installed
with the use of special plastic crosses enabling aesthetic
and precise brick laying helping to retain the same spaces
for grout.
Calculating the surface
area of glass
brick walls
While calculating the
wall surface area, one should multiply the number of bricks
in width or height adding 10 cm to every brick; horizontal
or vertical joint. Additionally, it is necessary to add the
size of a rim surrounding the whole wall: usually 80 cm. Thickness
of this rim should correspond to the brick thickness. The concrete
rim may be partially hidden within reveal forming so called
U-profile. It creates an inseparable part of the hollow glass
brick wall, being a connection between the existing building
wall and a glass wall under construction. It also fulfils a
condition for structural fixing of hollow glass brick walls.
Using 80 cm thick hollow glass
bricks, the maximum wall surface
should vary between 15 and 18 m2 with the maximum side length
between 5 and 6 metres
BINARIO system
BINARIO is a collection
of standardised elements which used
in many combinations offer virtually limitless construction
possibilities performing, at the same time, three functions:
-
keeping hollow glass brick in the desired placed before
and after mortar application
-
protecting against smudges while filling with mortar
- decorative function – replace joints
Advantages of "binario" system:
-
significantly simplifies structure,
-
notably reduces installation costs,
-
enables building of large structures,
-
enables replacement of one or several bricks,
-
joints on both sides of the profiled structure have the
same thickness,
-
window and door installation possible directly onto the
wall structure,
-
easy to wash and keep clean,
-
introduces high aesthetic standards in places of its application
Usage of plastic in the system
minimises low temperature transmission through the external
structures, isolating concrete frame
which joins the glass hollow bricks.
We ensure full technical and commercial support;
we provide assistance in carrying out projects exploiting latest
solutions in the field of hollow glass bricks.
|
